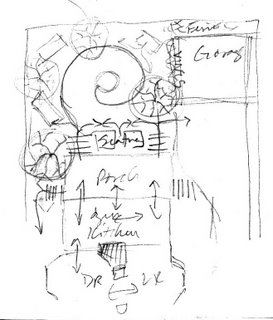[Text transcribed and sketch scanned from notebook.]

Sketch from notebook showing proposed design for backyard garden with renovation of the back of the house. The back of the house faces East. South is to the right, and North to the left, in this sketch. Changes to the house envisioned in this sketch include restoring the pocket doors between the dining room and living room, converting the two back bedrooms and half the current kitchen to a porch opening onto the back, and re-orienting and expanding the kitchen along the porch.
Four Gardens:
- Front: Heirloom/Cottage
- North: Shade/Path
- South: Shrub Border, Wild Garden
- Back: Sanctuary, Native, Habitat
