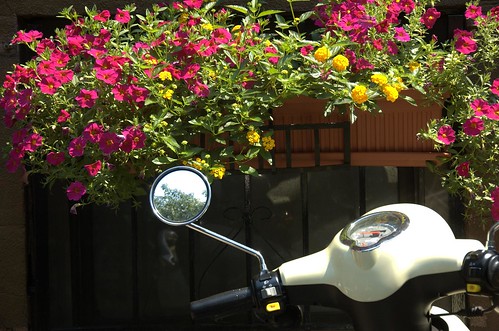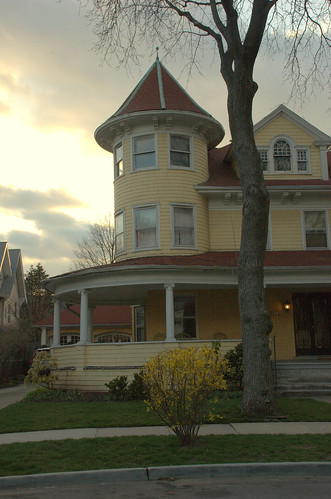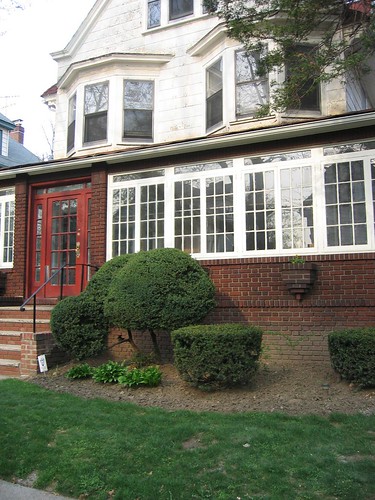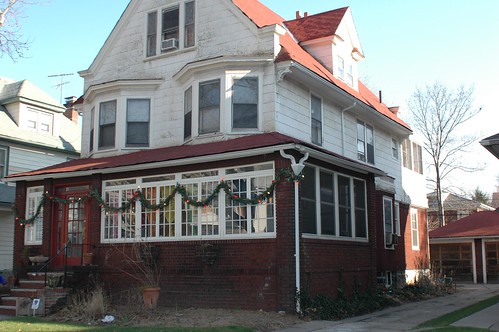Design cross-section of BBG’s planned Visitor Center (courtesy Weiss/Manfredi)
The Public Design Commission of the City of New York (formerly the Art Commission) awarded Brooklyn Botanic Garden, Weiss/Manfredi design firm, the NYC Department of Cultural Affairs, and the NYC Department of Parks & Recreation its 2008 Award for Excellence in Design, conferred on July 1 at a ceremony at the New Museum. The award recognizes the superb integration of form, function, and sustainable practice in the design of the Garden’s new Visitor Center.
– Press Release
See BBG’s Visitor Center page for more renderings.
The Visitor Center aspires to earn LEED Gold certification and will feature sustainable design elements including a living roof, recycled building materials, passive solar components, geothermal heating, and bioswales (recessed catchment zones filled with water-loving plants) that will improve storm-water management and relieve the burden on the municipal sewer system. The 22,000-square-foot complex will also house an expanded garden shop, a much-needed orientation room for tours and classes, an information desk, a dramatic oval-shaped event space, a refreshment bar, and other visitor amenities.
Related Content
How to move a 200-ton Ginkgo, 2008-11-18
BBG Ginkgo biloba mobile, 2008-11-11
The Brooklyn Blogade at the Brooklyn Botanic Garden,2008-10-12
Links
Brooklyn Botanic Garden Wins Award for Green Visitor Center Design
Brooklyn Botanic Garden Visitor Center, Weiss/Manfredi
Visitor Center, BBG






















