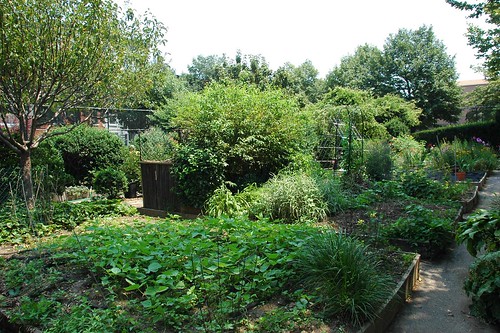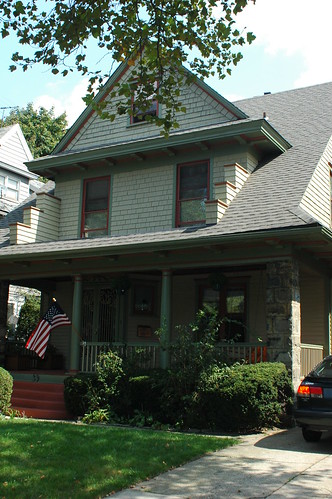Updated 2009-07-30: Added more links.
Today the City Council approved the Flatbush Rezoning Proposal. Brooklyn Community Board 14 posted this statement on their Web site: “We greatly appreciate the hard work of our elected officials, the neighborhood associations and their able leadership, and particularly the great staff at the Brooklyn office of the Department of City Planning for making this happen!” Knowing that the Council also sealed the fate of Coney Island, i.e.: Miami Beach, tempers my satisfaction with the outcome for Flatbush.
As some relief for today’s beastly weather, please enjoy this scene of one of the hundreds of homes now protected with today’s vote.
[bit.ly]
[bk.ly]
Related Content
CPC approves Flatbush Rezoning Proposal, Council hearing 7/27, 2009-06-18
Flatbush Rezoning Hearing at Borough Hall 5/7, 2009-05-05
Flatbush Rezoning Proposal CB14 Public Hearing April 2, 2009-03-16
DCP-CB14 briefing on Inclusionary Housing provisions, 2009-03-10
Flatbush Rezoning Proposal certified, enters public review process, 2009-03-02
Flatbush Rezoning Proposal scheduled for certification, 2009-02-28
New Flatbush Rezoning Proposal Gets It Right, 2008-10-07
Flatbush Rezoning Proposal will define the future of Victorian Flatbush, 2008-06-13
Flatbush Rezoning Proposal, 2008-05-23
Preserving Livable Streets: DCP’s Yards Text Amendment, 2007-11-07
Victorian Flatbush at risk from inappropriate zoning, 2007-10-23
State of Flatbush/Midwood, 2007-10-05
Landscape and Politics in Brooklyn’s City Council District 40, 2007-02-14
NASA Earth Observatory Maps NYC’s Heat Island, Block by Block, 2006-08-01
Links
City Council Adopts Flatbush Rezoning, Brooklyn Community Board 14, 2009-07-30
Flatbush Rezoning, Ditmas Park Blog, 2009-07-30
Important DCP Links
Flatbush Rezoning Proposal, City Planning
Residence District Zoning Explained
Table comparing R1 through R3 (PDF)
Table comparing R4 through R5 (PDF)
Inclusionary Housing Program, DCP
DCP Zoning Glossary
ULURP: Uniform Land Use Review Procedure
Other Links
South Midwood Residents Association
Brooklyn Community Board 14
Brooklyn Community District 14 Profile (PDF)







